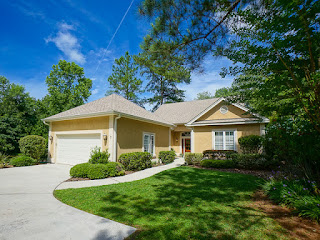This delightful home in Bluffton's Mill Creek is not only conveniently located between Savannah, Hilton Head Island, and Beaufort, but it features one of the most thoughtful floor plans I've seen, making it perfect for someone with a large family or with plenty of frequent guests. Tons of curb appeal, lots of indoor and outdoor living and entertaining space, and resort-quality amenities make this home an incredible value--and surely one that won't last long.
With a stunning two-story brick and vinyl facade, 2226 Blakers makes a pleasant first impression. With easy-to-maintain landscaping and room in both the spacious garage and large driveway for plenty of visitors, this corner lot home is perfect for homeowners who are looking for a home that welcome family, friends, guests, and frequent visitors.
You enter the home to a stunning, bright two-story tiled foyer, open to both the formal living and dining room. The openness between the rooms and the hallway keep the space bright, and the continuity of the dark laminate wood floors help to keep the flow continuing throughout. This floor plan also ensures that entertaining is a breeze; guests and family can move from room to room without congesting any doorway or room.
The formal dining room opens onto a huge eat-in kitchen, with ample cabinet and counter space along with a separate pantry for storage. The eat-in space is bright and opens out to the huge fenced backyard, making grilling on warm spring and summer nights easy and keeping any potential mess from fun backyard games (played by two or four legged kids) confined to the tile floors.
Attached to this spacious kitchen is an equally spacious family room, complete with multiple windows and a beautiful tiled fireplace. The stairs to the four upstairs bedrooms can be found at the edge of this family room, a thoughtful choice that keeps the upstairs area private from guests and also keeps traffic away from the formal entertaining areas.
The three other bedrooms are similarly spacious, with designer paint colors and a shared bathroom that is roomy enough to share. Four bedrooms means plenty of room to grow or entertain or pursue a hobby.
Mill Creek offers incredible amenities, including a playground and a resort style pool (which includes a lazy river). The clubhouse is available for use by residents and the community is close to the new River Ridge Academy, which opens in Fall 2015 and serves grades K-8, and the new May River High School, scheduled to open in Fall 2016.
Call Kristy Gonzalez to tour this incredible property--it may be the perfect fit for you and your South Carolina lifestyle.












































