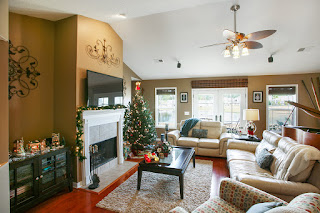It's truly rare to find a home like 205 Argo Circle, which sits like a crown jewel on a street of former model homes in Bluffton's incredibly popular Mill Creek community and boasts an impressive presence. Its picture perfect curb appeal is tough to match, with details like the metal porch roof, rocking chair front porch, upgraded garage door design, and brick accents, but the inside does just that. You cannot build a home like this anymore--the floor plan, now retired, could not be upgraded to this level for this price in Bluffton.
The home opens on a formal living and dining room, two areas that flow nicely into each other and can be used flexibly (case in point: the formal living room was used as a playroom by the current owners). The lack of dividing walls and the continuity of the wood floors helps the area seem cohesive, while also allowing the natural light to travel through both rooms.
Walking through to the back of the home, you'll enter a showstopper of a great room, connected to an eat-in kitchen and with multiple access points to the backyard. Soaring ceilings with architecturally detailed walls lift your eyes higher, making the room seem even larger than it already is, and windows on both the first and second levels allow natural light to pour into the large, inviting space. The wooden floor continue in this area, a perfect area for a casual family room.


The upgraded kitchen, a home cook's dream, opens onto the family room, making it easy to cook or entertain without feeling disconnected from the family or your guests. Beautiful dark wood cabinets match the floor, and upgraded stainless steel appliances and granite countertops demonstrate that care and thought was put into this kitchen. A few upgrades that I really love: the island offers both extra storage (though there's plenty!) and extra prep space and the double ovens set into the wall are perfect for parties, holiday baking, or large family dinners.
The eat-in dining nook overlooks the backyard, with plenty of windows and a pair of sliding glass doors that open onto a screened porch, and makes a wonderful casual dining option.
Between the formal dining room and the kitchen sits the butler's pantry. It's hard to imagine something you love more but never knew you needed than a butler's pantry. Perfect for extra, flexible storage or a great coffee bar, the butler's pantry is tucked away, making use of what would otherwise be wasted hall space, but close enough to be incredibly useful during formal dinners, parties, or the general hustle and bustle of life. A powder room on this hallway offers easy access for guests without compromising the privacy of the bedrooms or upper floors.
The downstairs master, with its own door to the backyard, is spacious and impressive in its size. Wooden floors and a tray ceiling offer a luxurious finish, as does the upgraded master bath.
A designer vanity--no builder's grade finishes here--sets off the luxurious wall paper, spacious glass shower, and relaxing garden tub. Just like the rest of the house, the master bath also boasts plenty of natural light as well.
Upstairs, you'll find three large bedrooms along with a full hall bath.
The crown jewel of this already incredible home also can be found upstairs: a media room that could be easily transformed into a second master bedroom as well. If you keep it as is, the spacious room offers a great place for family and friends to gather, play games, and enjoy movies and sports together. A man cave, a play room, a movie studio--this space is entirely up to you.
The attached bath, with double sinks, makes it an attractive second master option, though. Good for a multi-generational family, an in-law suite, or an older child who needs some additional privacy and freedom, this flexible space is hard to find in today's builds.
As if that wasn't enough flexible, adaptable space for you, the home also comes with a third floor bonus room that would be perfect for a guest room or, even better, a home office or art studio. Private, with its own staircase, it is flooded with natural light with two sky lights and finished with wood floors. This is a room to fight over--and something truly rare. You can't find this in most homes that come available, nor can you recreate it in a custom build for this price.
A fenced backyard, overlooking a lagoon, offers plenty of room for two or four legged kids and friends to play, preserving the view while offering safety and peace of mind.
A screened porch provides protection from the elements while still
offering you the opportunity to enjoy the Lowcountry sunsets.
Mill Creek offers resort-style amenities, including a pool complex with lazy river and splash pad along with Olympic-sized swimming pool, a clubhouse, and playground, for affordable monthly HOA fees. The neighborhood is close to schools, a quick drive to Beaufort, HHI, and Savannah, and one of the most popular neighborhoods in the area. Call Kristy to set up an appointment--you'll mourn if you miss this one!































































