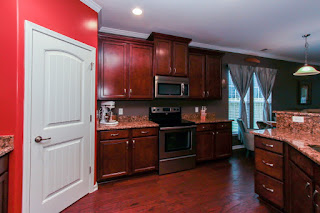
 |
| Beautiful curb appeal and lovely landscaping meet you at the front door. |
As you enter the home, you'll find a spacious formal dining room with a beautiful arched entry, that allows a separate entertaining space. With wainscoting and lovely crown molding, the room feels formal and distinctive while remaining welcoming.
Just down the hallway, a beautifully updated kitchen awaits. The detail in the kitchen is what sets it apart: stunning cabinetry, granite countertops, and upgraded stainless steel appliances.
Ceiling height cabinets offer a tremendous amount of storage area, as does the attached pantry area.
A breakfast bar, as well as an eat-in area next to the kitchen, offers plenty of room for entertaining and informal dining, and the kitchen's openness to the living area creates a spacious great room that is tough to rival.
Long and spacious, with beautiful wooden floors and anchored with a fireplace, this living area is flanked with windows and full of flexibility. Spacious enough to include everything you might need in a living area, the openness makes it a perfect area for entertaining and for comfortable living.
Rounding out the downstairs of this beautiful home is a laundry room, with plenty of room for additional storage, a powder room, and a beautiful master suite. The master suite features a tray ceiling, comfortable carpeting, and a spa-like master math with double sinks, a garden tub, glassed in tile shower, and a large walk-in closet.
The split floor plan, with the master suite downstairs and four other bedrooms upstairs, offers not only plenty of room for guests and family but also a separation that creates privacy.
One of the bedrooms upstairs could easily be used as a second master suite. Currently being used as a theater room, it also shows the flexibility of this floor plan to suit any of your needs. The room could also be transformed into a playroom, hobby area, office, or stay a media room or man cave.
Another benefit of the upstairs area is a flexible loft area which could serve as a second living area or could also be turned into any number of spaces to suit your lifestyle.
The flexible floor plan and incredible space of this home is amazing, but the thing that truly sets this home apart is its incredible backyard. This home has a private pool, beautiful screened lanai with hot tub, and privacy fence alongside a gorgeous grassy front yard and side lawn alongside the pool. This is the perfect place to entertain and enjoy the Lowcountry life, without competing for pool space with neighbors or waiting on a homeowner's association to dictate the hours and days that the pool can be used. You can enjoy pool parties under the stars or dips in the hot tub on Christmas Eve, if you want, because you will be the only one who decides the schedule!
These motivated sellers are looking for an offer, as they are about to relocate. Call Kristy Gonzalez at (843) 298-3808 to schedule a private showing or to ask any questions about the property. With a reduced price, this property is sure to sell quickly!














No comments:
Post a Comment