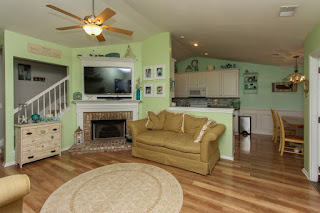How often do you find a home in the low $200s that can be described as having tons of living space? It's not always true, especially with a 4 bedroom home, but in this case, 18 Heather Glenn Lane is exactly that--full of flexible living space at a price that absolutely cannot be beaten.
Sitting in the charming Pine Ridge neighborhood, on an enormous corner lot, this 2600+ square foot home is like a blank canvas waiting for you to make it your own. The ground floor features lots of flexible living space, beginning with a front room that can be a formal living and dining room combo.
A large opening moves the flow into an even larger more casual living space, just off the kitchen. This space allows access to the upstairs and has a beautiful view of the huge backyard. The flexibility of these spaces is really what is most impressive here--they are large and can be adapted to whatever you need. Imagine the possibilities--the front room could serve as the main living area, while the back family room area became a playroom, a hobby room, an office, or whatever you and your family need. Living space this large is hard to find!
You might think that such large living areas would automatically mean giving up kitchen size--but in this case, you'd be absolutely wrong. This kitchen is extraordinarily large, with plenty of room to add an island for additional prep space and a fantastic eat-in area for casual dining.
Though there are quite a few cabinets for storage, a separate pantry offers additional storage space. Just off the kitchen, a door leads to the screened porch, extending the living and entertaining space into the outdoors.
One of the most unique features of this home, besides the extraordinary living space downstairs, is the bedroom and bathroom off the kitchen. Completely separate from the rest of the bedrooms, this separate area creates almost an in-law or guest suite.
Upstairs, the flexible space continues with an impressively sized loft that can be used as another living area, a playroom, an office, a hobby area, or anything else that you might need. It's entirely open to your interpretation and adaptation! The loft also has a storage area, which makes it even more of a benefit.
The master and two other bedrooms are upstairs, off of a common hallway. The two smaller bedrooms share a large hallway bath, and would be perfect for family members or guests. The separation by the bathroom allows for additional privacy by preventing any wall sharing.
The master bedroom has beautiful tray ceilings and an enormous amount of space (are you seeing a trend?). With a spacious master bath, complete with double vanities and an incredible walk-in closet, the master will become your favorite spot in the home. This master is a true retreat in the making!
This house is such an amazing opportunity for the right buyer--amazing square footage on a premium corner lot with tons of outdoor space. The Pine Ridge community is located just off of Buckwalter Parkway, just minutes from the Bluffton school complex and not far from shopping, entertainment, and walking trails.
This incredible value will not last--give Kristy Gonzalez a call to set up your private tour of this home and see yourself making it your own!




























































