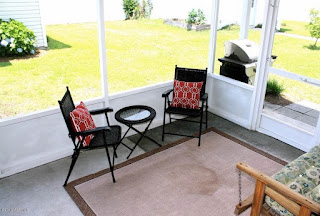Beautifully kept, with elegant upgrades and thoughtful space planning, this 2 bedroom/2.5 bathroom townhouse in the quiet community of the Townes of Buckwalter offers a fantastic opportunity for an investor looking for a successful rental property, someone looking for a great second home in the heart of Bluffton, a first time home buyer, or someone downsizing. Low maintenance and quiet, this townhouse is close to schools, shopping, greenway trails, major highways, and entertainment.
An open floor plan features looks out onto woodland preserve views, with a comfortable living area with sliding glass doors out to a lovely patio. Wood floors extend throughout, creating a comfortable flow throughout the space.
The kitchen maximizes the available space with lovely dark wood cabinets and a breakfast bar that overlooks the dining area. The open floor plan makes this first floor a great place for entertaining and living, with no interruptions between distinct areas and the view. This allows the light to penetrate the entire space as well.
Upstairs, two master bedrooms offer multiple options. Great for guests or for roommates, this floor plan makes this a great rental option for an investor or a fantastic option for people who are looking for a vacation home. This floor plan with attached bathrooms also maximizes privacy as well.
One of the beautiful parts of this unit is its light. Natural light pours into both bedrooms, making them both comfortable and restful.
Enjoy the beautiful preserve views from a screened in porch or from the paver patio--the options are endless. The view will never change, and the patio provides additional privacy as you enjoy the natural landscaping. A small grassy area behind the patio also offers fun for two or four legged kids.
The Townes is a friendly community that has been well-planned, with a large community pool and plenty of sidewalks for easy walks and increased safety. It's a popular community, with properties moving fast once they come on the market. If you're interested, come see it--don't miss out!
An open floor plan features looks out onto woodland preserve views, with a comfortable living area with sliding glass doors out to a lovely patio. Wood floors extend throughout, creating a comfortable flow throughout the space.
The kitchen maximizes the available space with lovely dark wood cabinets and a breakfast bar that overlooks the dining area. The open floor plan makes this first floor a great place for entertaining and living, with no interruptions between distinct areas and the view. This allows the light to penetrate the entire space as well.
Upstairs, two master bedrooms offer multiple options. Great for guests or for roommates, this floor plan makes this a great rental option for an investor or a fantastic option for people who are looking for a vacation home. This floor plan with attached bathrooms also maximizes privacy as well.
One of the beautiful parts of this unit is its light. Natural light pours into both bedrooms, making them both comfortable and restful.
Enjoy the beautiful preserve views from a screened in porch or from the paver patio--the options are endless. The view will never change, and the patio provides additional privacy as you enjoy the natural landscaping. A small grassy area behind the patio also offers fun for two or four legged kids.
The Townes is a friendly community that has been well-planned, with a large community pool and plenty of sidewalks for easy walks and increased safety. It's a popular community, with properties moving fast once they come on the market. If you're interested, come see it--don't miss out!













































