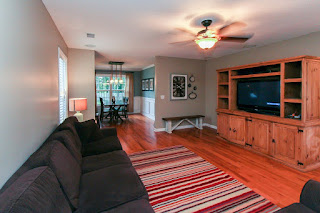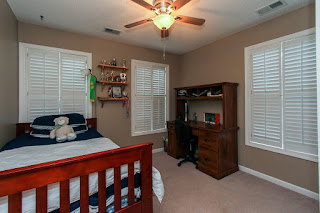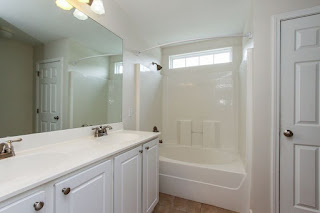It's actually sort of rare to find a short sale in Bluffton lately, since the real estate market has recovered so nicely, so this is a special property. Short sales are perfect for home buyers who have a little bit of patience and a great eye for a deal--and anyone who matches that criteria will surely get this amazing home at an incredible price.
This two-story home is located in Bluffton's The Farm, a centrally-located community close to schools, parks, and shopping as well as an easy commute to Beaufort, Hilton Head, or Savannah. Surrounded by mature trees and with plenty of greens pace to run and play, this cheerful home offers curb appeal and lots of room live and play.
The formal living area and dining area are connected, providing an open flow through both rooms, highlighted by the wood floors that can be found throughout the space. Both rooms are spacious and bright, with windows throughout.
The kitchen features tile floors and a pantry for extra storage, along with a view to the beautiful backyard. In fact, the kitchen is connected to a space that can either be used as an eat-in dining area or as another flexible space, like a playroom, family room, office, or hobby room.
The spacious master bedroom has vaulted ceilings and plenty of natural light from the windows that surround it.


The other bedrooms are also roomy enough for kids or guests, with a shared hall bathroom between them.
One of the stars of this home is the beautiful tree-lined fenced backyard, with both concrete and brick paver patios for grilling or entertaining and plenty of grassy areas for playing or planting. The fence provides safety for kids or pets, and the trees offer privacy and shade. It's a lovely place to enjoy the temperate Bluffton weather.
Give Kristy Gonzalez a call--she can do a private tour for you and help answer any questions you have about this beautiful home. It definitely won't last long at this price!























































