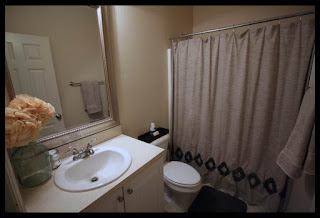Nestled in a neighborhood minutes from the new Bluffton Parkway flyover and the HHI bridge, close to shopping and restaurants, and quite near charming Old Town Bluffton, this 3 bedroom, 3 bath home offers an open floor plan with a bedroom split that works perfectly for multi-generational families, roommates, or plenty of entertaining.
An open living and dining room sits under soaring ceilings, with plenty of natural light. The dining room opens onto a galley-style kitchen, with a breakfast bar and sink that overlooks the living area. An open floor plan like this provides a great entertaining and living space.
Tiled floors in the dining area provides a definition to the space, with upgraded chair rail and crown molding details.
The kitchen offers lots of cabinet space and an upgraded stainless steel range, with tile floors and Corian countertops.
Just down the hallway, a huge laundry room offers plenty of room for storage. The space can be used however you'd like, and the simple addition of cabinets, a utility sink, or even more shelving will create a fully functional and completely enviable laundry room.
Two bedrooms and two bathrooms sit at the end of the hallway, both overlooking a back patio and yard. The first, a spacious guest room, features two large windows and a nice-sized closet and uses a nicely upgraded hall bath.
The first of two master suites sits on the other side of the hallway, a room bathed in light from four windows and with access to a back patio from a private door. Spacious and private, the downstairs master suite also offers am upgraded and large walk-in closet along with double vanities.
Upstairs, walk-in attic space offers an incredible amount of storage. Situated above the one-car garage, it's well lit and easy to navigate, making it an enviable addition to this home.
The second master suite in the home sits at the top of the stairs, next to a flexible loft space and accented by double French doors. The room is large, full of light from both the window that overlooks the backyard and the light from the living area below. The loft space can be used as a second living area, a playroom, an office, an exercise or hobby room, or in any number of ways.
The master bath upstairs has both a stall shower and a garden tub, along with room for storage.
The backyard is shaded by a large mature tree, and offers just the right amount of open space for two or four-legged friends to play.
Easy to maintain landscaping, a prime location, and a community with a pool and a playground just a block away? It's hard to beat those amenities, plus a fantastic floor plan--especially at this price! Make an appointment today to see if this adorable home fits your needs--before it's gone!

















No comments:
Post a Comment